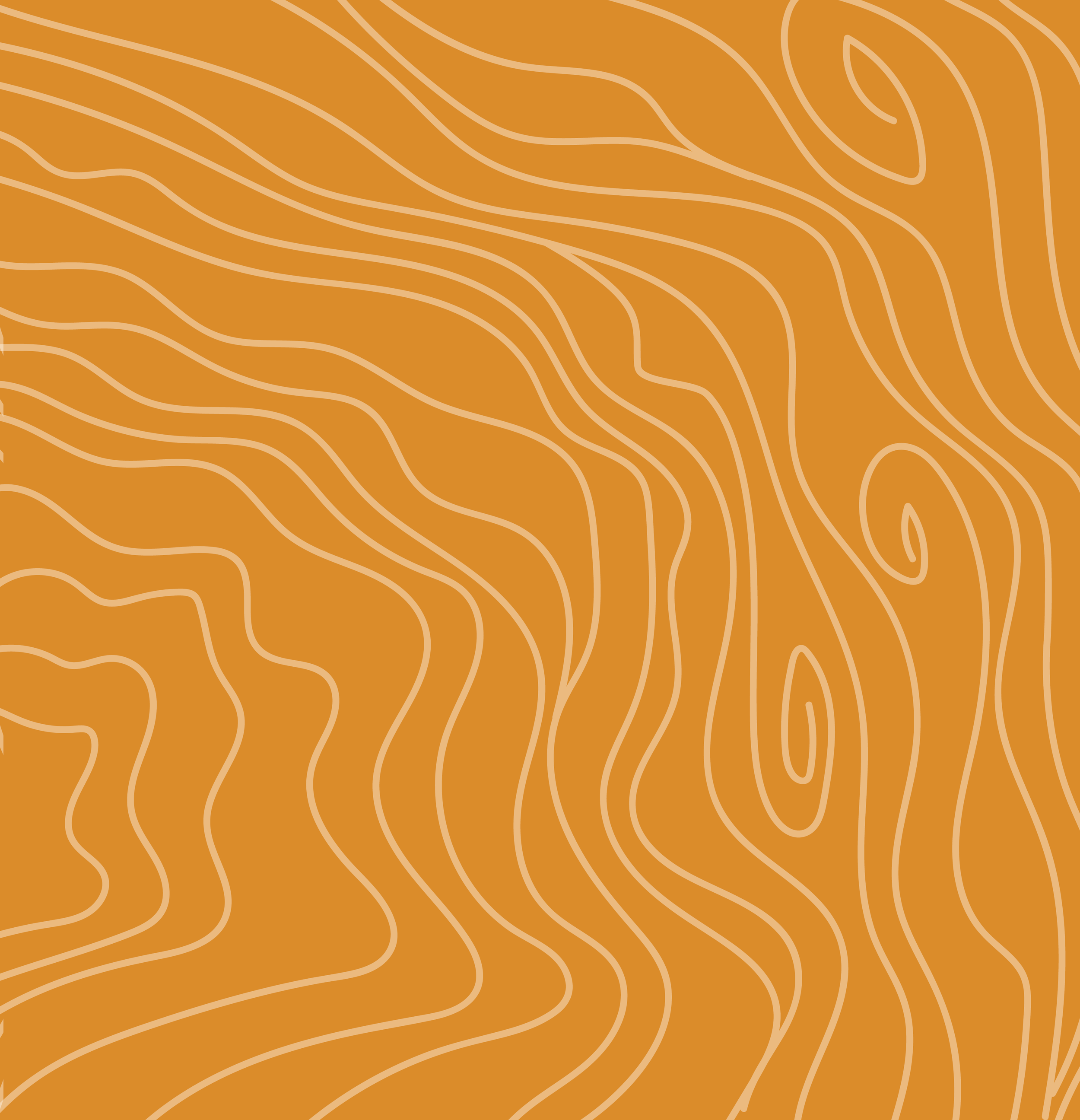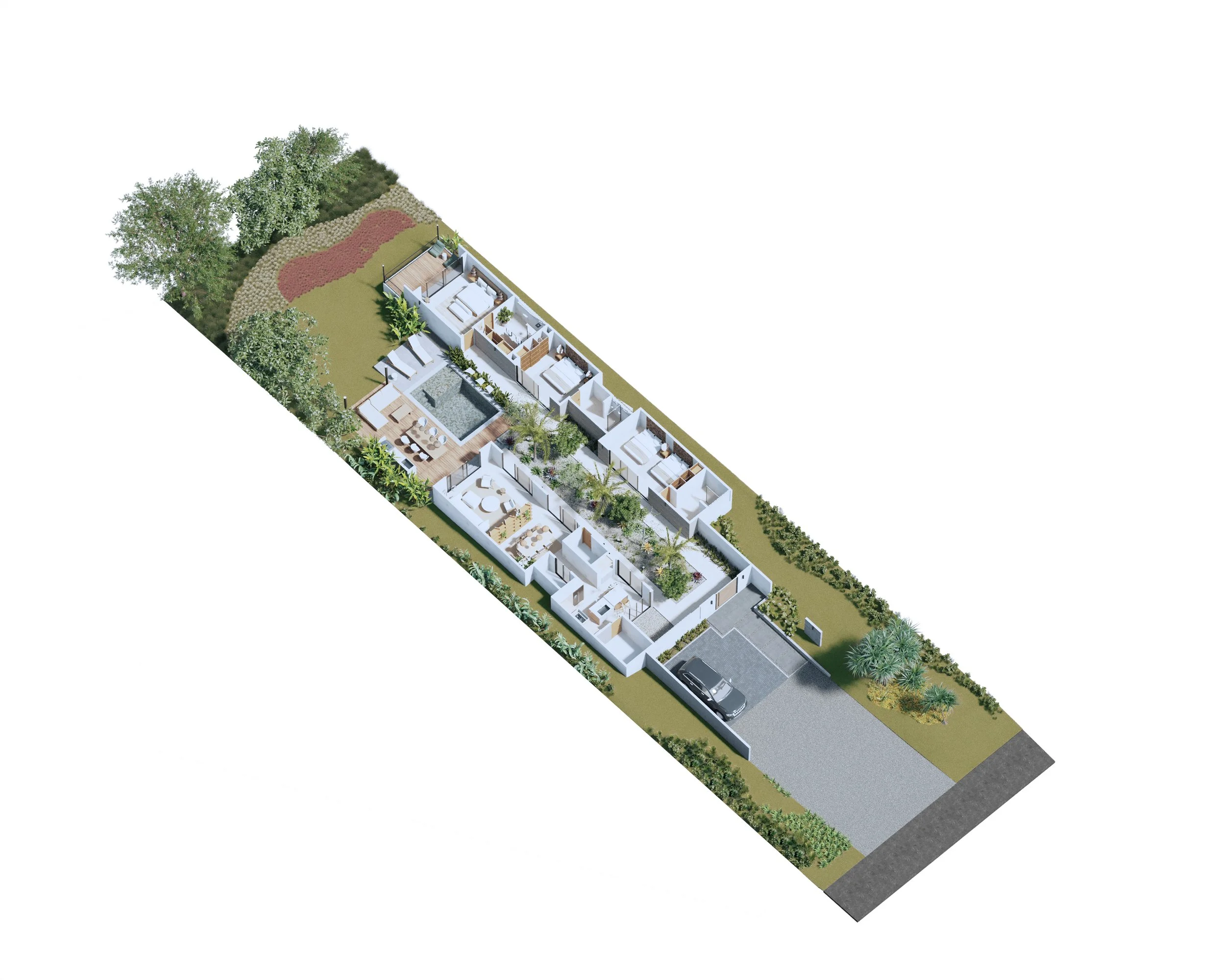Casa Oasis
Your dream is our dream
At 27 meters above sea level, surrounded by natural beauty and featuring a tropical climate, lies Villa Real in Tamarindo, Santa Cruz, Guanacaste. This house was designed to enhance the interaction between indoor and outdoor spaces, allowing residents to truly experience tropical living.

Casa Oasis
Architect: Madero Negro
Area: 373.50m²
Location: Villareal, Tamarindo
-
The design of Casa Oasis began with an internal courtyard that serves as the heart of the home, oriented from north to south. This approach allows the jungle environment to be brought into the living space, while promoting cross ventilation by exposing each room to at least two or three exterior walls. The roof lines are carefully designed to provide protection from the sun and rain, using a bioclimatic strategy that takes into account sunlight, wind patterns, and precipitation, ensuring comfort for the residents.
-
The house is organized into pavilions that house the bedrooms, living areas, and service spaces, creating a seamless flow between indoor and outdoor areas. This layout allows residents to experience the natural surroundings as they move through the home, fostering a constant connection with nature.
-
We aimed to create the feeling of floating roofs. To achieve this, we extruded the habitable volumes in a way that conceals the supporting columns from view. These columns hold up the roof planes, giving the illusion that they are floating. The combination of steel construction and concrete foundations adds lightness to the space, blurring the boundaries between the structure and its environment, resulting in a living experience that feels fully integrated with nature.
Layout configuration
Architectural Program
Deck 56.08 m²
Pool 23.77 m²
2 Parking Spaces and Property Entrance 54.86 m²
Main Room Deck 13.71 m²
Lobby 58.57 m²
Machinery Room 2.79 m²
Exterior 209.78 m²
Room 1 17.23 m²
Main Room 22.12 m²
Bathroom 2 8.03 m²
Main Bathroom 10.84 m²
Bathroom 1 7.69 m²
Kitchen 21.62 m²
Dining Room 17.45 m²
Living Room24.60 m²
Half Bathroom 3.61 m²
Pantry 3.00 m²
Room 2 21.12 m²
Laundry Room 6.41 m²
Interior 12 163.72 m²
Total 373.50 m²
Where is it at?













